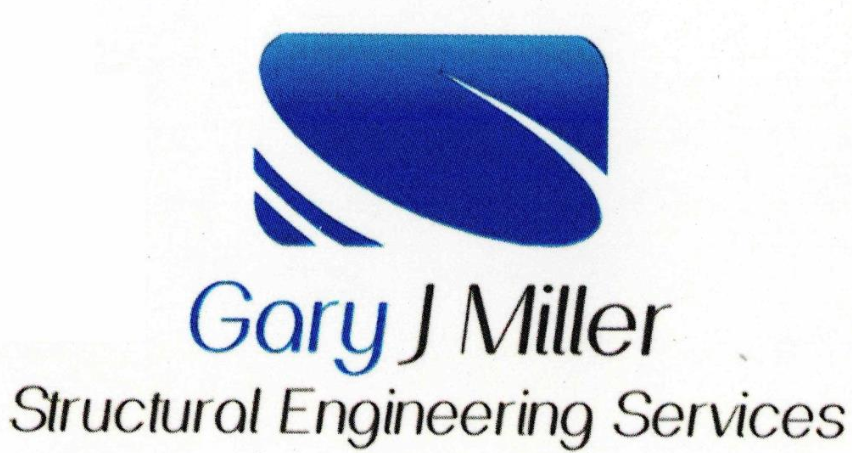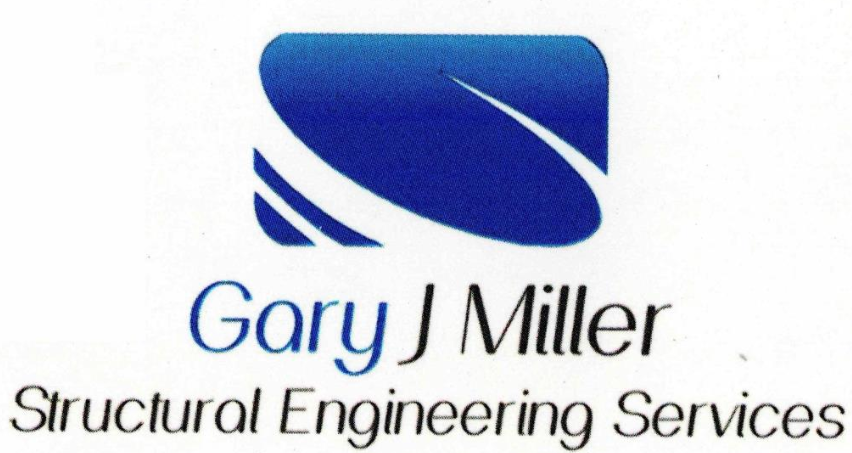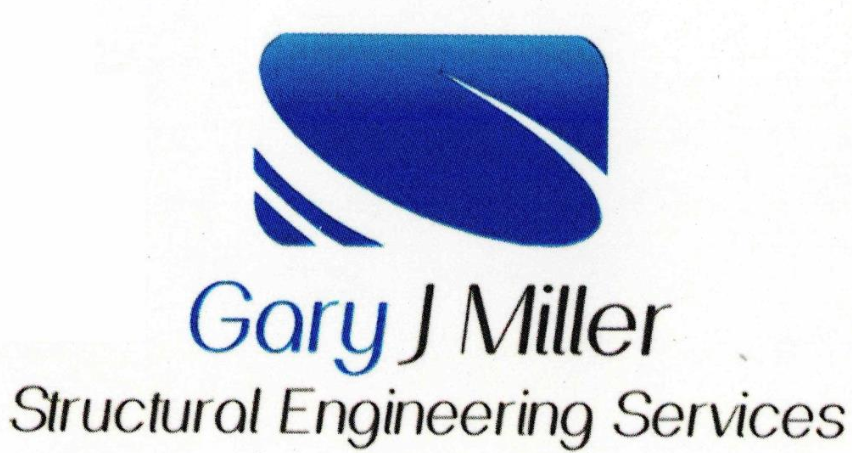Follow Us x
Fire escapes
A structural inspection for fire escapes typically involves a thorough evaluation of the fire escape system to ensure it meets safety standards, is structurally sound, and can function effectively in an emergency. These inspections are often required by local building codes or fire safety regulations, and the specifics may vary depending on jurisdiction. However, a typical fire escape inspection includes the following components:
Structural Integrity:
- Examination of the framework, including platforms, stairs, ladders, and railings, for signs of rust, corrosion, or deterioration.
- Checking for cracks, bends, or deformations in metal components.
- Assessing the condition of welds, bolts, and connections to ensure they are secure and not compromised.
Load-Bearing Capacity:
- Verifying that the fire escape can support the weight of multiple people evacuating simultaneously, per design specifications or local code requirements (e.g., a common standard is 100 pounds per square foot).
- Inspecting anchor points where the fire escape attaches to the building to ensure they are stable and properly fastened.
Accessibility and Functionality:
- Ensuring that all exits leading to the fire escape (e.g., windows or doors) are unobstructed and easily operable.
- Checking that ladders (especially drop or counterbalance ladders) extend and retract smoothly and reach the ground safely.
- Confirming that stairs and platforms are free of obstacles and provide safe passage.
Surface Conditions:
- Inspecting steps, platforms, and railings for slip hazards, such as loose paint, ice buildup potential, or worn-out surfaces.
- Ensuring proper drainage to prevent water accumulation, which could lead to corrosion or slipping risks.
Railings and Guards:
- Verifying that handrails and guardrails are present, securely attached, and at the appropriate height (typically 36-42 inches, depending on code).
- Checking for gaps or damage that could allow someone to fall.
Corrosion and Maintenance:
- Assessing the extent of rust or weather-related damage, particularly on older steel fire escapes.
- Confirming that protective coatings (e.g., paint or galvanization) are intact and effective.
Compliance with Codes:
- Ensuring the fire escape meets local fire and building codes (e.g., NFPA 101 Life Safety Code, IBC, or municipal regulations).
- Checking for proper signage, such as exit directions or weight capacity labels, if required.
Documentation and History:
Reviewing past inspection reports, maintenance records, or repair logs to identify recurring issues or verify compliance over time.
The inspection is conducted by a licensed Professional Structural Engineer (PE) in Pennsylvania.
After the inspection, a report is issued detailing findings, any deficiencies, and recommendations for repairs or maintenance. The report is signed and stamped (PE) making the report a legal document recognized as such by all government agencies in the State of Pennsylvania.



